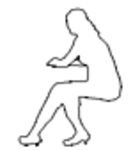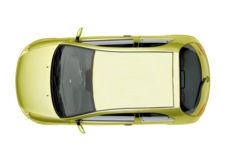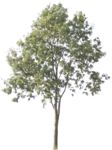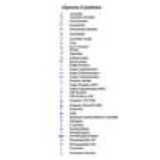
Symbols electrical...
All major electrical installation symbols such as:[...]
Symbols electrical installation
Description:: All major electrical installation symbols such as: switches and sockets
author(s): (only for registered users)
Added on: 2013-Apr-14
file size: 389.02 Kb
File Type: 2D AutoCAD Blocks (.dwg or .dxf)
Downloads: 297
Rating: 6.5 (8 Votes)

Sheet frame, CAD d...
DIN paper sheet frames in various sizes with fold [...]
Sheet frame, CAD drawing frame
Description:: DIN paper sheet frames in various sizes with fold marks
author(s): (only for registered users)
Added on: 2012-Apr-27
file size: 337.12 Kb
File Type: 2D AutoCAD Blocks (.dwg or .dxf)
Downloads: 140
Rating: 5.7 (3 Votes)
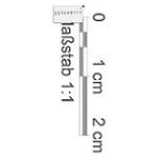
Scale bar as Conve...
Scale bar as a conversion aid for use in paper dra[...]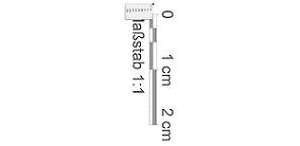
Scale bar as Conversion Tools
Description:: Scale bar as a conversion aid for use in paper drawings
(German)author(s): (only for registered users)
Added on: 2012-Jan-25
file size: 57.30 Kb
File Type: 2D AutoCAD Blocks (.dwg or .dxf)
Downloads: 20
Rating: 0.0 (0 Votes)
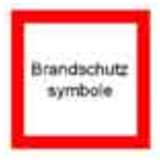
Miscellaneous fire...
fire-protection symbols
Miscellaneous fire-protection symbols
Description:: fire-protection symbols
author(s): (only for registered users)
Added on: 2011-Nov-27
file size: 175.94 Kb
File Type: 2D AutoCAD Blocks (.dwg or .dxf)
Downloads: 224
Rating: 7.1 (9 Votes)
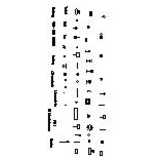
notation symbols f...
Notation symbols for transport facilities and wate[...]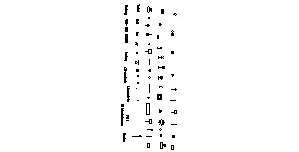
notation symbols for transport facilities and waters
Description:: Notation symbols for transport facilities and waters in master plans
author(s): (only for registered users)
Added on: 2011-Sep-04
file size: 38.60 Kb
File Type: 2D AutoCAD Blocks (.dwg or .dxf)
Downloads: 93
Rating: 8.8 (4 Votes)
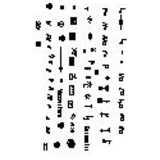
public utilities n...
public utilities - signs for master plans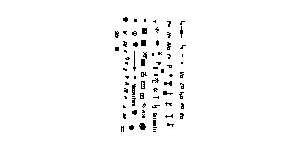
public utilities notation symbol
Description:: public utilities - signs for master plans
author(s): (only for registered users)
Added on: 2011-Sep-04
file size: 38.01 Kb
File Type: 2D AutoCAD Blocks (.dwg or .dxf)
Downloads: 97
Rating: 7.5 (6 Votes)
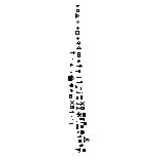
notation symbol
notation symbol for master plans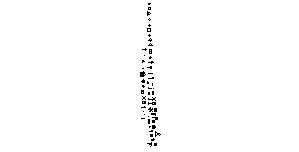
notation symbol
Description:: notation symbol for master plans
author(s): (only for registered users)
Added on: 2011-Sep-04
file size: 26.74 Kb
File Type: 2D AutoCAD Blocks (.dwg or .dxf)
Downloads: 140
Rating: 6.5 (4 Votes)
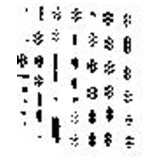
notation symbol fo...
various notation symbol for forests in site plans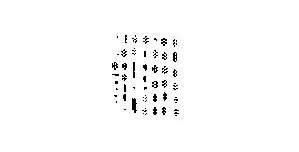
notation symbol forests
Description:: various notation symbol for forests in site plans
author(s): (only for registered users)
Added on: 2011-Sep-04
file size: 48.59 Kb
File Type: 2D AutoCAD Blocks (.dwg or .dxf)
Downloads: 22
Rating: 0.0 (0 Votes)
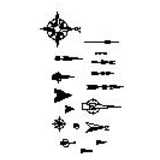
north points
north arrow for master plans and floor plans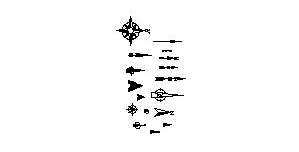
north points
Description:: north arrow for master plans and floor plans
author(s): (only for registered users)
Added on: 2011-Sep-04
file size: 33.09 Kb
File Type: 2D AutoCAD Blocks (.dwg or .dxf)
Downloads: 109
Rating: 9.1 (8 Votes)
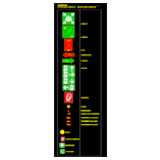
Erscape Rout and F...
Typical german symbols for escape route plans as D[...]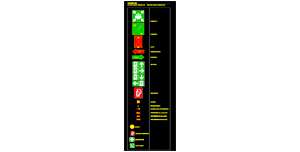
Erscape Rout and Fire Security Signs
Description:: Typical german symbols for escape route plans as DWG
author(s): (only for registered users)
Added on: 2011-Jul-01
file size: 62.01 Kb
File Type: 2D AutoCAD Blocks (.dwg or .dxf)
Downloads: 512
Rating: 7.7 (20 Votes)
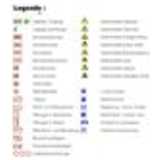
Fire protection sy...
Summary of regular fire protection symbols (German[...]
Fire protection symbols
Description:: Summary of regular fire protection symbols (German DIN 14034)
author(s): (only for registered users)
Added on: 2011-Jun-27
file size: 45.65 Kb
File Type: 2D AutoCAD Blocks (.dwg or .dxf)
Downloads: 339
Rating: 7.6 (14 Votes)
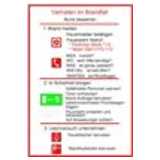
Plan header for be...
Header for behavior in case of fire. German standa[...]
Plan header for behavior in case of fire
Description:: Header for behavior in case of fire. German standard.
author(s): (only for registered users)
Added on: 2011-Jun-27
file size: 19.82 Kb
File Type: 2D AutoCAD Blocks (.dwg or .dxf)
Downloads: 99
Rating: 9.5 (4 Votes)
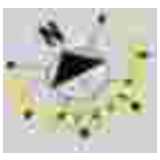
north point with c...
north point, incl. longest and shorted day informa[...]
north point with course of the sun
Description:: north point, incl. longest and shorted day information
author(s): (only for registered users)
Added on: 2011-Feb-27
file size: 10.58 Kb
File Type: 2D AutoCAD Blocks (.dwg or .dxf)
Downloads: 39
Rating: 9.0 (2 Votes)
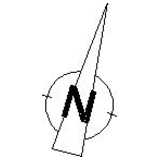
north point
This file contains a north point.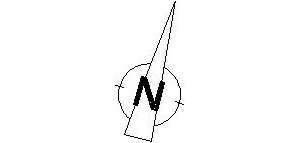
north point
Description:: This file contains a north point.
author(s): (only for registered users)
Added on: 2010-Nov-05
file size: 254.83 Kb
File Type: 2D AutoCAD Blocks (.dwg or .dxf)
Downloads: 124
Rating: 8.5 (6 Votes)
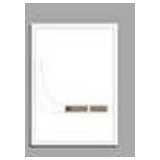
90° Tractrix Curv...
For planning of tractrix curve for roundabouts, tu[...]
90° Tractrix Curv for trucks
Description:: For planning of tractrix curve for roundabouts, turning area, drives and curved streets
author(s): (only for registered users)
Added on: 2010-Aug-05
file size: 34.22 Kb
File Type: 2D AutoCAD Blocks (.dwg or .dxf)
Downloads: 473
Rating: 7.6 (19 Votes)
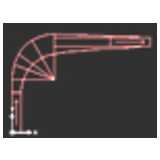
90° Tractrix curv...
From Neufert, 37. Edition[...]
90° Tractrix curve ofa bus 11.40m long, 2.50m wide
Description:: From Neufert, 37. Edition
as AutoCAD 2000 Blockauthor(s): (only for registered users)
Added on: 2010-Mar-15
file size: 79.84 Kb
File Type: 2D AutoCAD Blocks (.dwg or .dxf)
Downloads: 121
Rating: 8.0 (2 Votes)
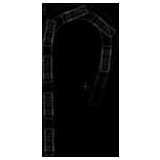
Tractrix curve of ...
Tractrix curve for a car with a turning radius of [...]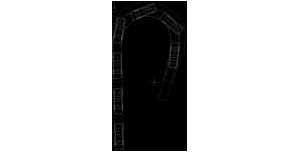
Tractrix curve of a car with r=12m
Description:: Tractrix curve for a car with a turning radius of 12m
author(s): (only for registered users)
Added on: 2009-Dec-22
file size: 1.51 MB
File Type: 2D AutoCAD Blocks (.dwg or .dxf)
Downloads: 407
Rating: 8.2 (20 Votes)
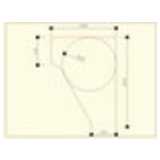
turning area passe...
turning area for passenger cars
turning area passenger car
Description:: turning area for passenger cars
author(s): (only for registered users)
Added on: 2009-Nov-04
file size: 13.73 Kb
File Type: 2D AutoCAD Blocks (.dwg or .dxf)
Downloads: 153
Rating: 7.4 (7 Votes)
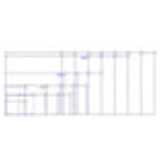
DIN A4 to DIN A0 f...
frame templates for CAD drawings
DIN A4 to DIN A0 frames
Description:: frame templates for CAD drawings
author(s): (only for registered users)
Added on: 2009-Oct-08
file size: 477.93 Kb
File Type: 2D AutoCAD Blocks (.dwg or .dxf)
Downloads: 371
Rating: 7.0 (8 Votes)
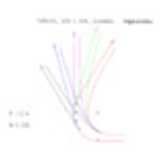
Tractrix curve of ...
radius 12m
Tractrix curve of a truck
Description:: radius 12m
author(s): (only for registered users)
Added on: 2009-Oct-01
file size: 13.81 Kb
File Type: 2D AutoCAD Blocks (.dwg or .dxf)
Downloads: 457
Rating: 6.9 (19 Votes)
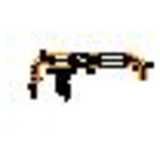
discharged air unit
including pipes
discharged air unit
Description:: including pipes
author(s): (only for registered users)
Added on: 2009-Sep-16
file size: 17.08 Kb
File Type: 2D AutoCAD Blocks (.dwg or .dxf)
Downloads: 7
Rating: 0.0 (0 Votes)
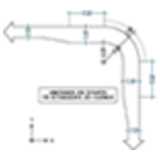
Tractrix curve of ...
according to the Austrian TRVB F134; AutoCAD 2000-[...]
Tractrix curve of a fire brigade access road
Description:: according to the Austrian TRVB F134; AutoCAD 2000-Format
author(s): (only for registered users)
Added on: 2009-Aug-13
file size: 51.77 Kb
File Type: 2D AutoCAD Blocks (.dwg or .dxf)
Downloads: 783
Rating: 8.2 (26 Votes)
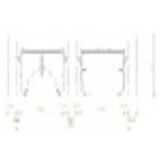
clearance diagram...
clearance diagram to work out street cross-section[...]
clearance diagram for oncoming traffic (Bus-Bus)
Description:: clearance diagram to work out street cross-sections.
author(s): (only for registered users)
Added on: 2009-Mar-31
file size: 11.78 Kb
File Type: 2D AutoCAD Blocks (.dwg or .dxf)
Downloads: 30
Rating: 6.0 (1 Vote)
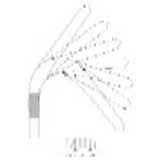
Tractrix Curve of ...
For planning of tractrix curve for roundabouts, tu[...]
Tractrix Curve of a Bin Lorry
Description:: For planning of tractrix curve for roundabouts, turning area, drives and curved streets.
author(s): (only for registered users)
Added on: 2009-Mar-31
file size: 11.25 Kb
File Type: 2D AutoCAD Blocks (.dwg or .dxf)
Downloads: 525
Rating: 8.3 (23 Votes)
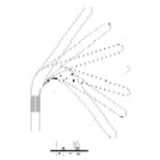
Tractrix Curve of ...
For planning of tractrix curve for roundabouts, tu[...]
Tractrix Curve of a Truck
Description:: For planning of tractrix curve for roundabouts, turning area, drives and curved streets.
author(s): (only for registered users)
Added on: 2009-Mar-31
file size: 11.58 Kb
File Type: 2D AutoCAD Blocks (.dwg or .dxf)
Downloads: 1196
Rating: 7.6 (40 Votes)
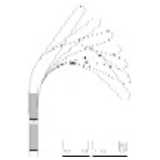
Tractrix Curve of ...
For planning of tractrix curve for roundabouts, tu[...]
Tractrix Curve of a Tractor-Trailer
Description:: For planning of tractrix curve for roundabouts, turning area, drives and curved streets.
author(s): (only for registered users)
Added on: 2009-Mar-31
file size: 12.67 Kb
File Type: 2D AutoCAD Blocks (.dwg or .dxf)
Downloads: 620
Rating: 8.3 (24 Votes)
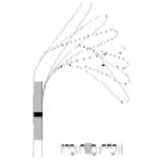
Tractrix Curve of ...
For planning of tractrix curve for roundabouts, tu[...]
Tractrix Curve of a Articulated Bus
Description:: For planning of tractrix curve for roundabouts, turning area, drives and curved streets.
author(s): (only for registered users)
Added on: 2009-Mar-31
file size: 12.51 Kb
File Type: 2D AutoCAD Blocks (.dwg or .dxf)
Downloads: 379
Rating: 8.5 (17 Votes)
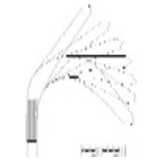
Tractrix Curve of ...
For planning of tractrix curve for roundabouts, tu[...]
Tractrix Curve of a Bus
Description:: For planning of tractrix curve for roundabouts, turning area, drives and curved streets.
author(s): (only for registered users)
Added on: 2009-Mar-31
file size: 11.60 Kb
File Type: 2D AutoCAD Blocks (.dwg or .dxf)
Downloads: 547
Rating: 8.3 (24 Votes)
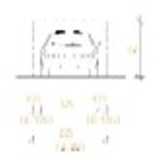
clearance diagram...
clearance diagram to work out street cross-section[...]
clearance diagram for passenger cars
Description:: clearance diagram to work out street cross-sections.
author(s): (only for registered users)
Added on: 2009-Mar-31
file size: 9.31 Kb
File Type: 2D AutoCAD Blocks (.dwg or .dxf)
Downloads: 39
Rating: 5.5 (2 Votes)
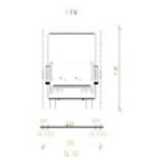
clearance diagram...
clearance diagram to work out street cross-section[...]
clearance diagram for trucks
Description:: clearance diagram to work out street cross-sections.
author(s): (only for registered users)
Added on: 2009-Mar-31
file size: 7.84 Kb
File Type: 2D AutoCAD Blocks (.dwg or .dxf)
Downloads: 101
Rating: 7.1 (7 Votes)
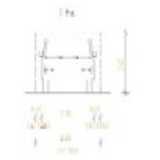
clearance diagram
clearance diagram to work out street cross-section[...]
clearance diagram
Description:: clearance diagram to work out street cross-sections.
author(s): (only for registered users)
Added on: 2009-Mar-31
file size: 7.61 Kb
File Type: 2D AutoCAD Blocks (.dwg or .dxf)
Downloads: 25
Rating: 4.5 (2 Votes)

Wheelchair Symbol
Physically challenged people symbol.
Wheelchair Symbol
Description:: Physically challenged people symbol.
author(s): (only for registered users)
Added on: 2008-Dec-10
file size: 69.25 Kb
File Type: 2D AutoCAD Blocks (.dwg or .dxf)
Downloads: 40
Rating: 10.0 (1 Vote)
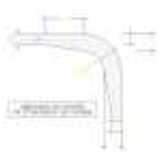
emergency access r...
emergency access road, min. radius - Germany
emergency access road, min. radius
Description:: emergency access road, min. radius - Germany
author(s): (only for registered users)
Added on: 2008-Nov-26
file size: 70.84 Kb
File Type: 2D AutoCAD Blocks (.dwg or .dxf)
Downloads: 298
Rating: 7.3 (7 Votes)
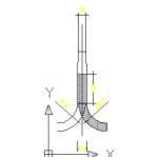
emergency access r...
Radii for emergency cars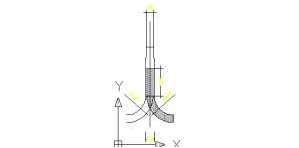
emergency access road
Description:: Radii for emergency cars
author(s): (only for registered users)
Added on: 2008-Nov-26
file size: 35.56 Kb
File Type: 2D AutoCAD Blocks (.dwg or .dxf)
Downloads: 193
Rating: 7.1 (7 Votes)
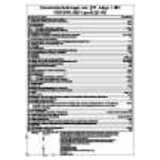
Fire Protection Le...
German Fire Protection Legend. [...]
Fire Protection Legend - Building Type 5
Description:: German Fire Protection Legend.
Building Type 5author(s): (only for registered users)
Added on: 2008-Nov-26
file size: 254.91 Kb
File Type: 2D AutoCAD Blocks (.dwg or .dxf)
Downloads: 38
Rating: 8.3 (3 Votes)
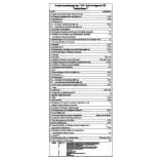
Fire Protection Le...
German Fire Protection Legend. [...]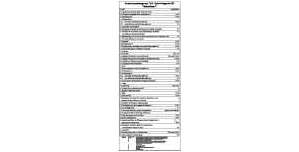
Fire Protection Legend - Building Type 3
Description:: German Fire Protection Legend.
Building Type 3author(s): (only for registered users)
Added on: 2008-Nov-26
file size: 252.77 Kb
File Type: 2D AutoCAD Blocks (.dwg or .dxf)
Downloads: 38
Rating: 8.0 (2 Votes)

