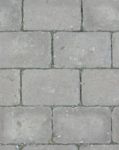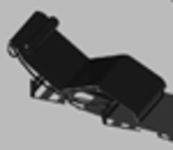
Palm tree elevatio...
Palm tree elevation, line drawing 2D
Palm tree elevation, 2D
Description:: Palm tree elevation, line drawing 2D
author(s): (only for registered users)
Added on: 2010-Apr-11
file size: 33.83 Kb
File Type: 2D AutoCAD Blocks (.dwg or .dxf)
Downloads: 120
Rating: 8.7 (3 Votes)
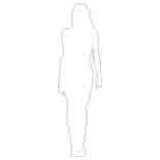
Outlines Woman
simple outline drawing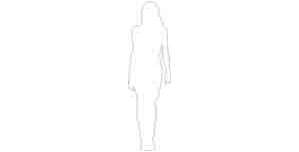
Outlines Woman
Description:: simple outline drawing
author(s): (only for registered users)
Added on: 2010-Aug-19
file size: 12.33 Kb
File Type: 2D AutoCAD Blocks (.dwg or .dxf)
Downloads: 120
Rating: 9.8 (4 Votes)
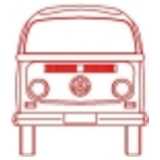
VW T2 Bus front view
Front vie of a VW T2 Bus
VW T2 Bus front view
Description:: Front vie of a VW T2 Bus
author(s): (only for registered users)
Added on: 2010-Feb-19
file size: 13.30 Kb
File Type: 2D AutoCAD Blocks (.dwg or .dxf)
Downloads: 119
Rating: 8.8 (4 Votes)

Transport containe...
Transport Container solo, top view
Transport container top view
Description:: Transport Container solo, top view
author(s): (only for registered users)
Added on: 2011-Jan-25
file size: 3.78 Kb
File Type: 2D AutoCAD Blocks (.dwg or .dxf)
Downloads: 119
Rating: 9.4 (5 Votes)

Water lily
Simplified illustration of a water lily.
Water lily
Description:: Simplified illustration of a water lily.
author(s): (only for registered users)
Added on: 2014-Feb-12
file size: 22.63 Kb
File Type: 2D AutoCAD Blocks (.dwg or .dxf)
Downloads: 119
Rating: 8.5 (2 Votes)

Cat
Lines and Filling
Cat
Description:: Lines and Filling
author(s): (only for registered users)
Added on: 2007-Jul-31
file size: 19.39 Kb
File Type: 2D AutoCAD Blocks (.dwg or .dxf)
Downloads: 118
Rating: 7.3 (4 Votes)
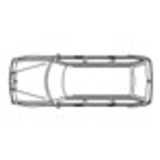
Mercedes car top v...
Mercedes car top elevation, DXF2000 file
Mercedes car top view
Description:: Mercedes car top elevation, DXF2000 file
author(s): (only for registered users)
Added on: 2006-Oct-02
file size: 14.96 Kb
File Type: 2D AutoCAD Blocks (.dwg or .dxf)
Downloads: 117
Rating: 7.7 (7 Votes)
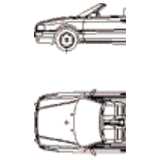
Audi Convertible, ...
Audi Convertible fromcadress.de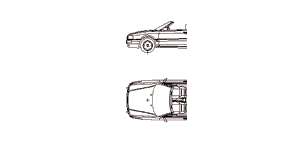
Audi Convertible, car, 2D top and side elevation
Description:: Audi Convertible fromcadress.de
author(s): (only for registered users)
Added on: 2007-Nov-11
file size: 76.93 Kb
File Type: 2D AutoCAD Blocks (.dwg or .dxf)
Downloads: 117
Rating: 9.0 (1 Vote)

Sitting Woman - Ou...
Woman sitting relaxed.
Sitting Woman - Outline
Description:: Woman sitting relaxed.
*DWG (AutoCad 2000)author(s): (only for registered users)
Added on: 2011-Feb-21
file size: 27.58 Kb
File Type: 2D AutoCAD Blocks (.dwg or .dxf)
Downloads: 117
Rating: 9.0 (1 Vote)
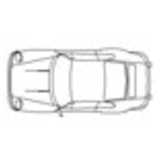
Porsche 2D plan view
Porsche top view
Porsche 2D plan view
Description:: Porsche top view
author(s): (only for registered users)
Added on: 2013-Mar-20
file size: 6.24 Kb
File Type: 2D AutoCAD Blocks (.dwg or .dxf)
Downloads: 117
Rating: 8.7 (3 Votes)
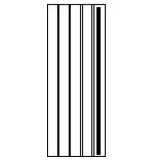
Park Bench Top-view
2D Park Bench Top-view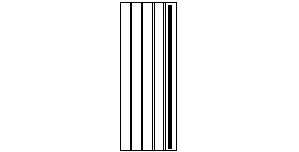
Park Bench Top-view
Description:: 2D Park Bench Top-view
author(s): (only for registered users)
Added on: 2010-Nov-11
file size: 16.64 Kb
File Type: 2D AutoCAD Blocks (.dwg or .dxf)
Downloads: 115
Rating: 7.7 (3 Votes)
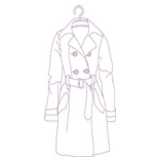
Trenchcoat
Clothing, woman"s top coat on hanger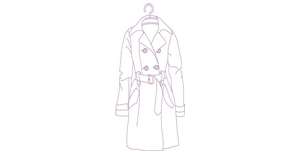
Trenchcoat
Description:: Clothing, woman"s top coat on hanger
author(s): (only for registered users)
Added on: 2011-May-06
file size: 13.45 Kb
File Type: 2D AutoCAD Blocks (.dwg or .dxf)
Downloads: 115
Rating: 10.0 (1 Vote)
